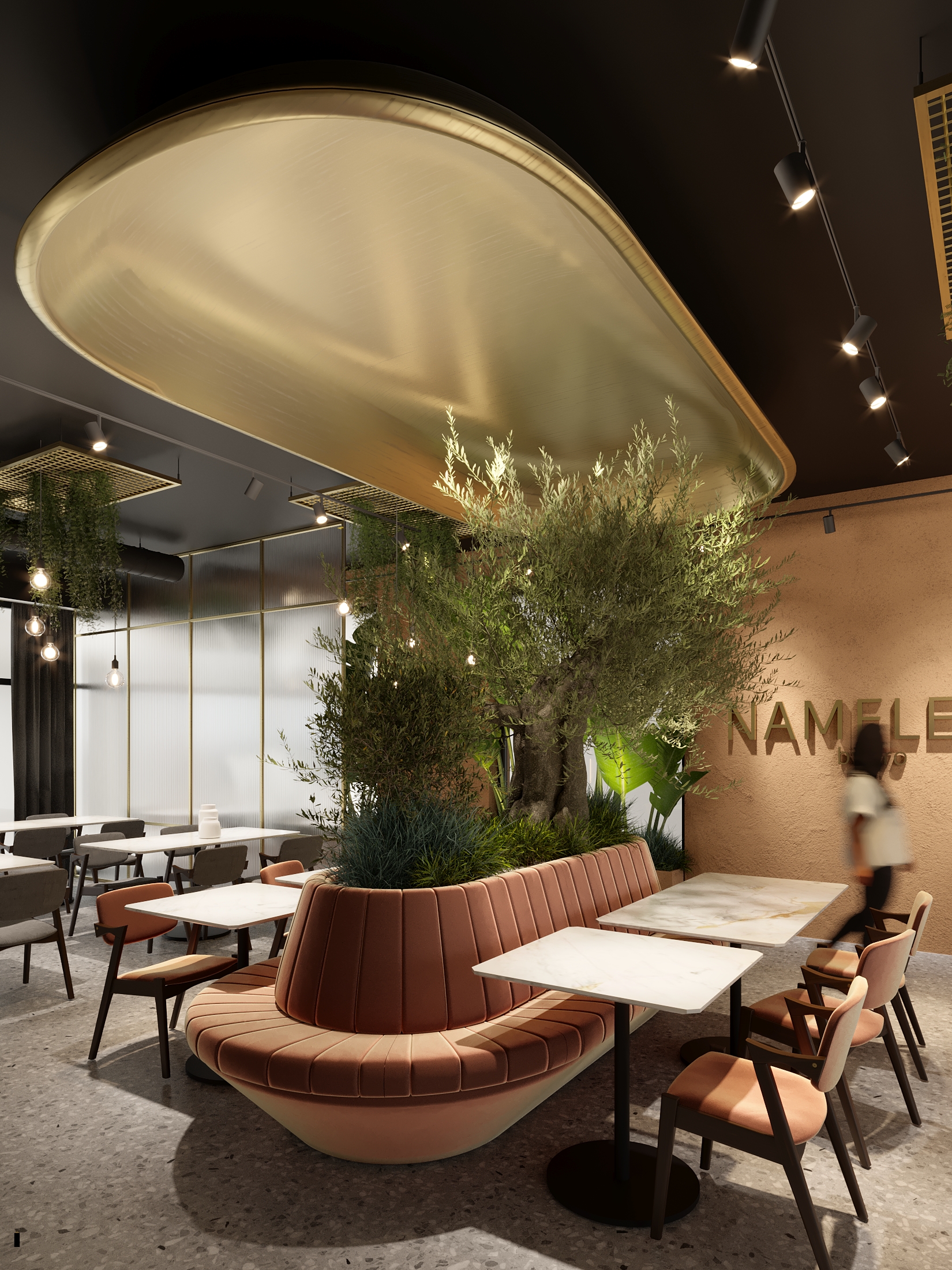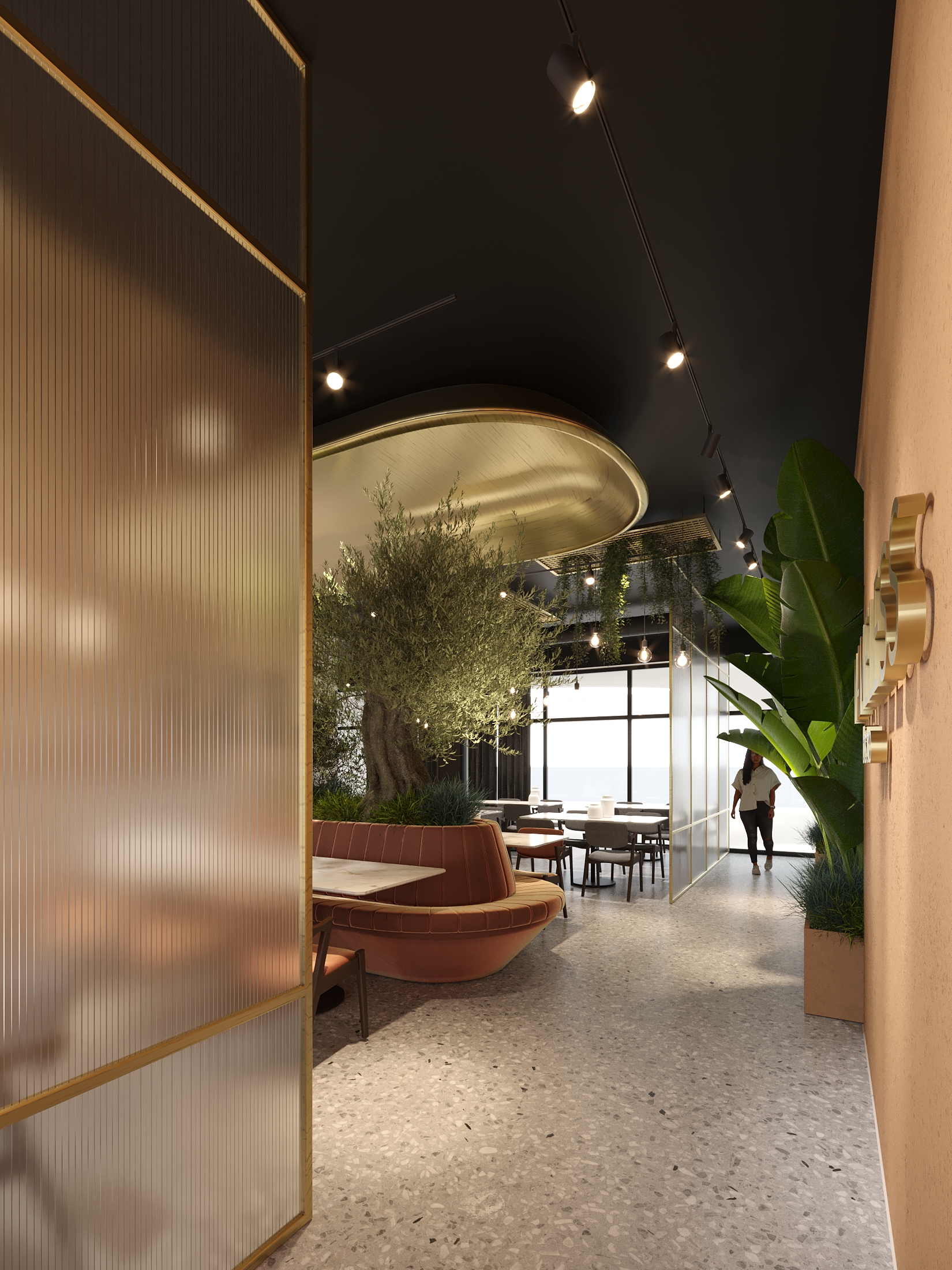
+
The Italian restaurant Molto was born from the transformation of a space into a sophisticated and welcoming environment, where architecture designs and organizes the gastronomic experience. From the entrance, a carefully structured path guides visitors, creating a fluid transition and ensuring privacy in the restaurant area. The strategic subdivision of this initial space defines an arrival promenade that sets the stage for discovering the heart of the restaurant. In the center of Molto, a distinctive element marks the project's identity: an oval bench hugs a tree, illuminated by an upper dome that gives it protagonism and depth. This central element, in addition to structuring the space, reinforces the feeling of exclusivity and comfort. The combination of noble materials and carefully crafted lighting creates a game of contrasts between tradition and modernity, resulting in an immersive atmosphere, where every detail contributes to a unique sensory experience.
Location:
Year:
Area:
Typology:





Other Projects
back

