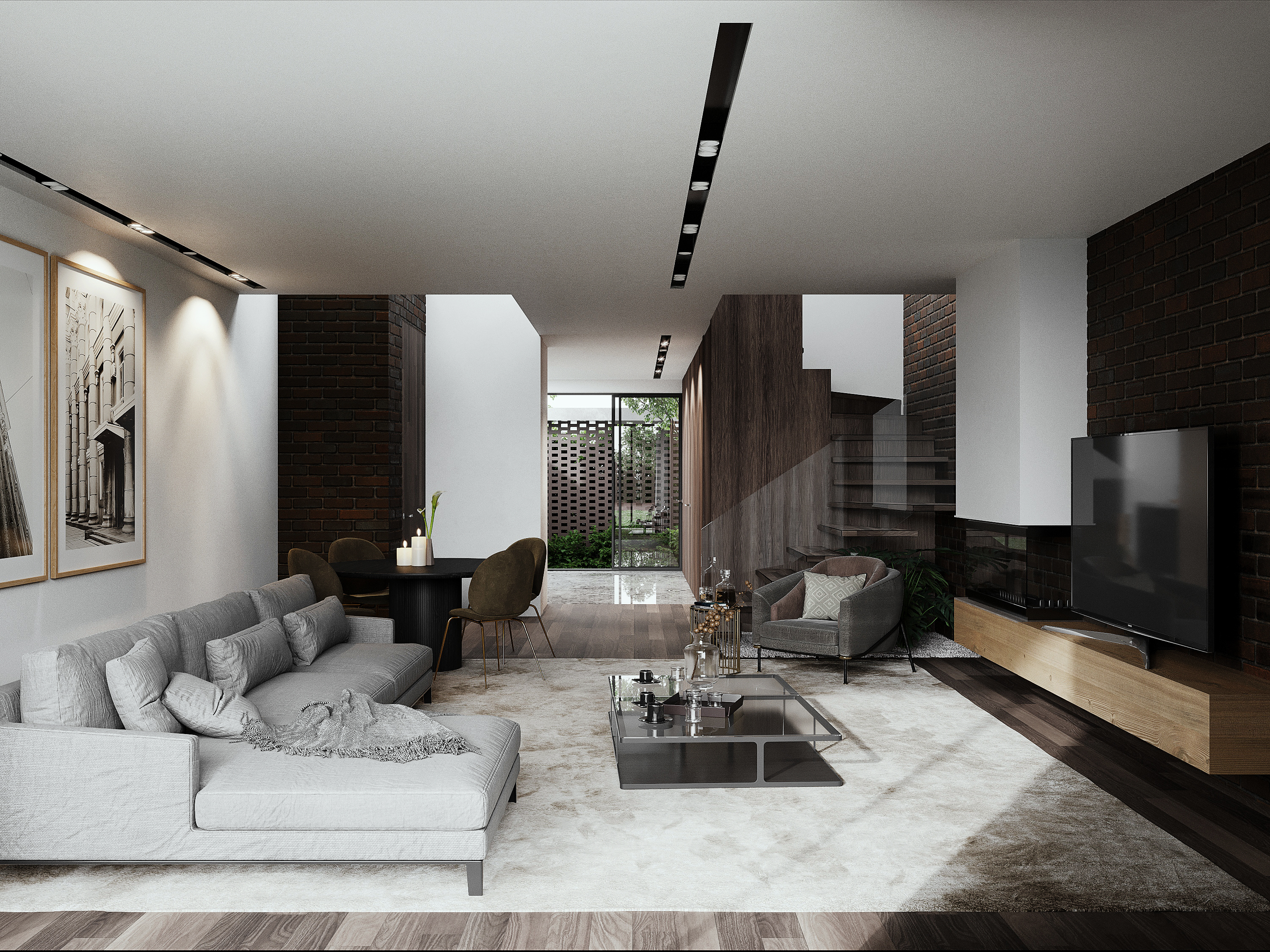
+
The concept of this architectural project is guided by the optimization of a plot with significant depth and narrowness, where restrictions prevent the creation of side openings. To overcome this limitation, the proposal explores architectural solutions that prioritize natural lighting and ventilation, through strategically positioned interior patios and large skylights. Inside, the materials follow a cohesive and transversal aesthetic language with the exterior materials, using dark-colored bricks and wood. This approach results in elegant and welcoming environments, reinforcing visual and textural continuity throughout the architectural composition. This approach gives the project a dynamic and contemporary character, meeting the functional and aesthetic demands of a modern home.
Location:
Year:
Area:
Typology:





Other Projects
back

