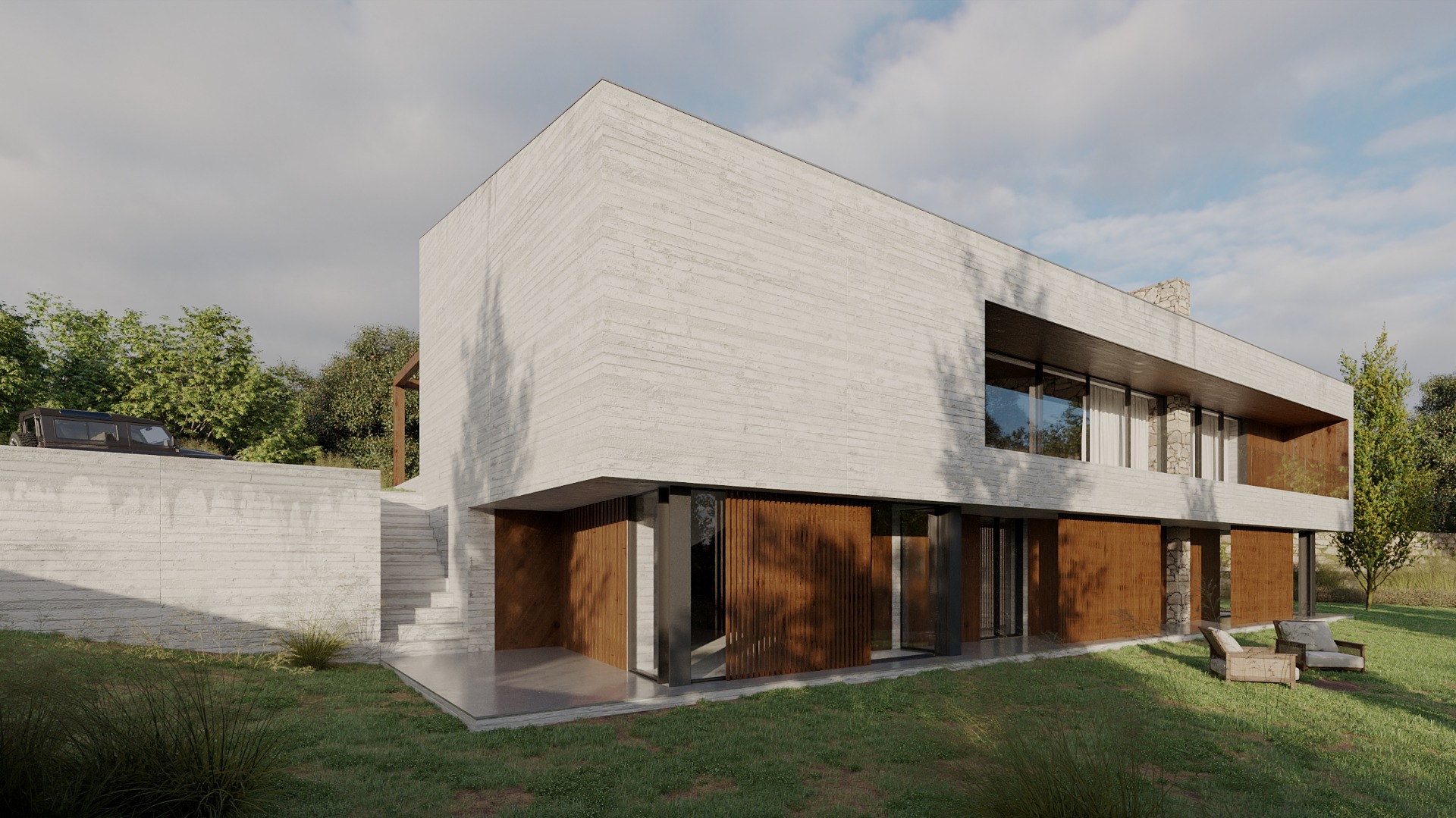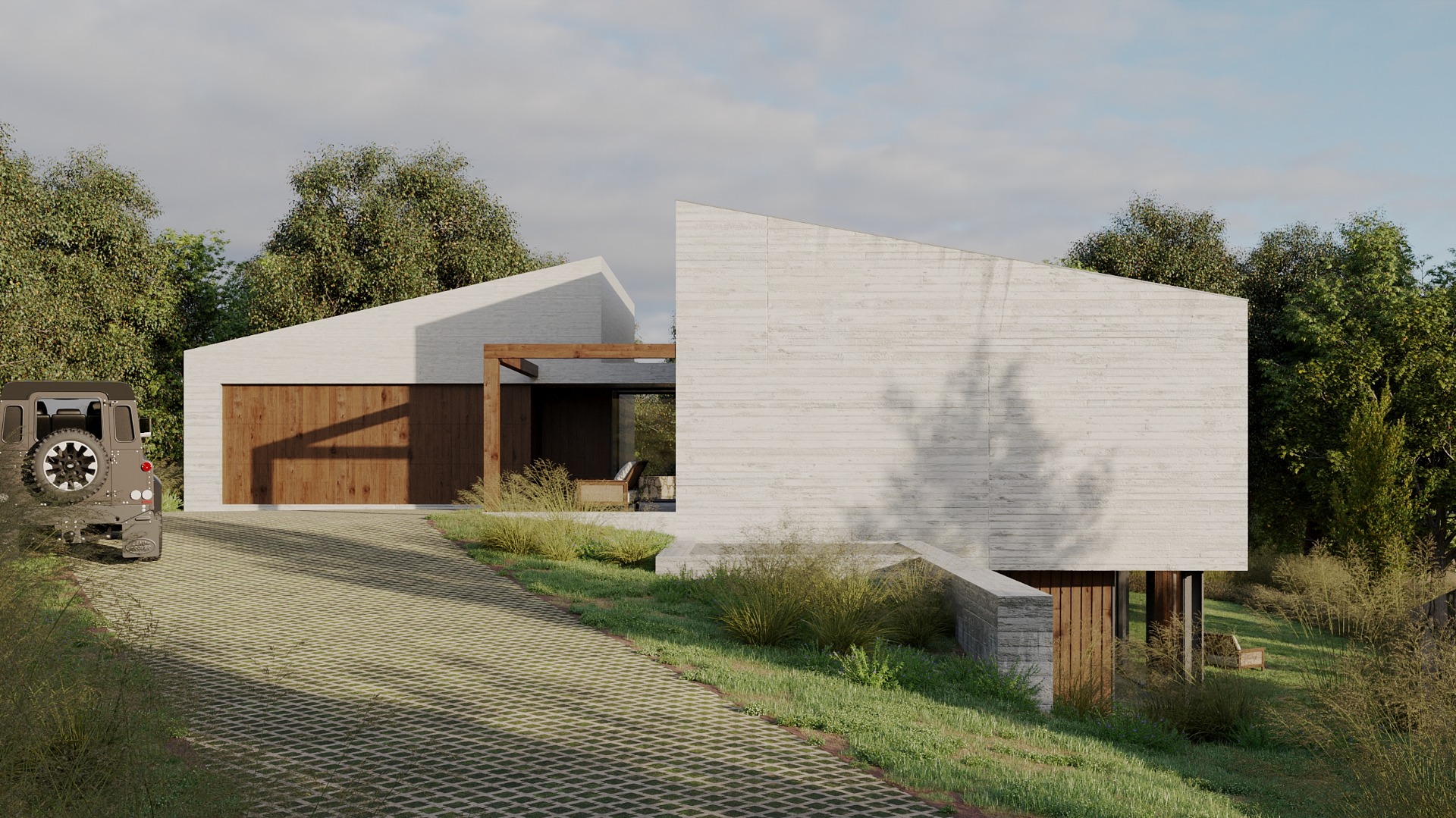Casa Rocha

+
The housing proposal is generally developed in a rectangular volume, composed of two bodies linked together; Each volume of the proposal has a sloped roof, each with a water feature. The two largest fronts are directed to the east and west, in order to enhance sun exposure in the rooms (to the east) and living spaces (to the east and west). The geometries of the house are organized to create varied light fronts, also prioritizing visual range and privacy. In this way, the aim is to present a built volume that reinterprets the meaning and function of the isolated single-family house, interacting intensely with the surrounding private land.
Location:
Vila Praia de âncora
Year:
2020
Area:
375,2
Typology:
Residence








Casa Rocha
Other Projects
back

