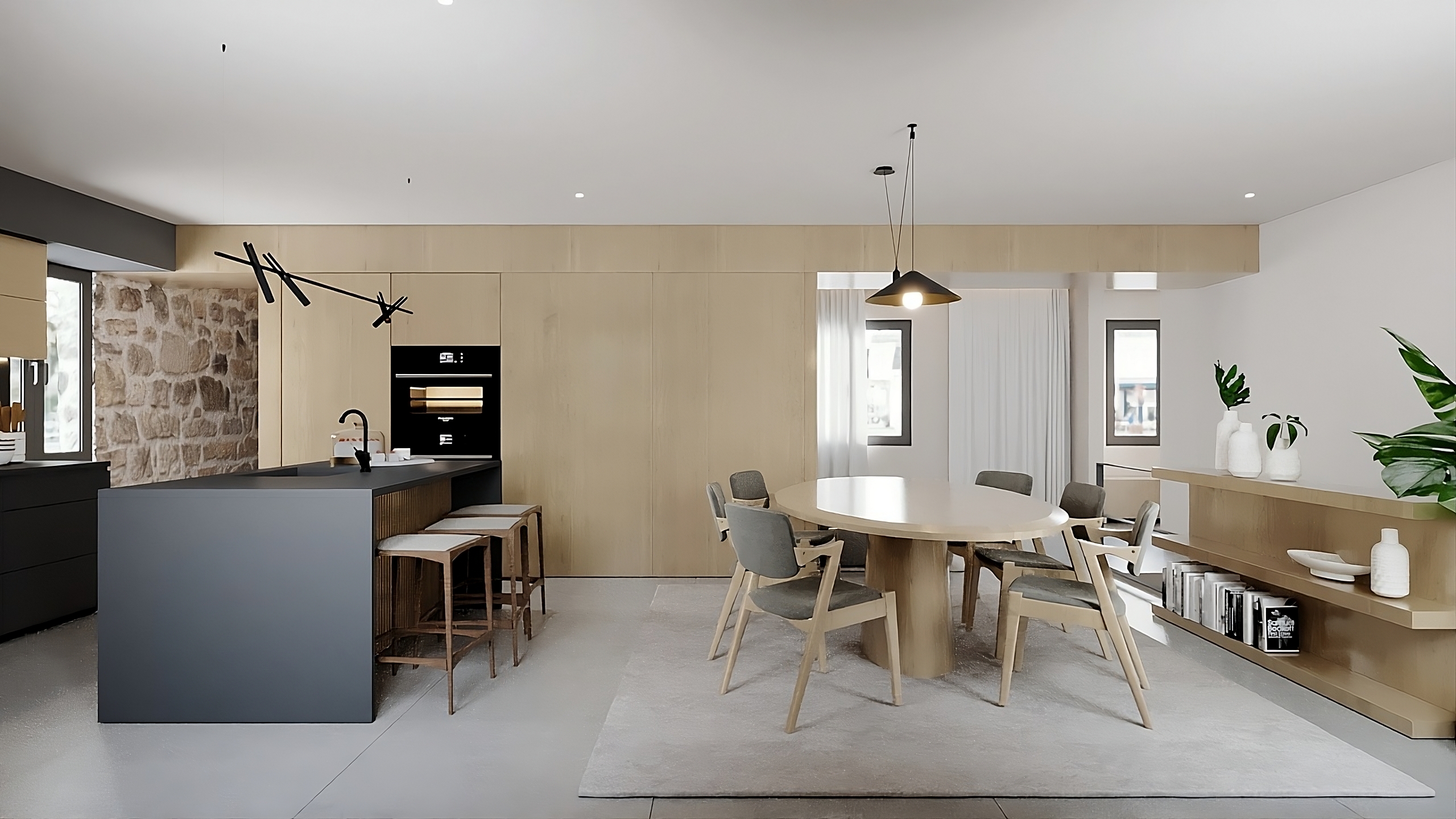
+
Casa Painzela appears as a rehabilitation project that respects the identity of the original construction; Located in a vast plain of countryside, the house establishes a strong relationship with the outside, taking advantage of the natural surroundings. The organization of the spaces was designed to guarantee functionality and comfort, distributed over two distinct floors: on the upper level, there are the bedrooms, the kitchen and the living room, creating a private and welcoming environment for the couple; On the lower floor, a second kitchen and a living space provide an ideal social area for entertaining friends, with a direct connection to the outside.
The materiality of the project reflects the commitment between tradition and contemporaneity. The granite masonry walls, characteristic of the region, were preserved, giving authenticity and robustness to the construction. To balance natural lighting and create a harmonious atmosphere, light colors were used in the darker areas and darker tones in areas bathed in natural light. The result is a space where the history of the building intersects with a modern and functional approach, offering a welcoming environment that is perfectly integrated into the rural landscape.
Location:
Year:
Typology:











Other Projects
back

