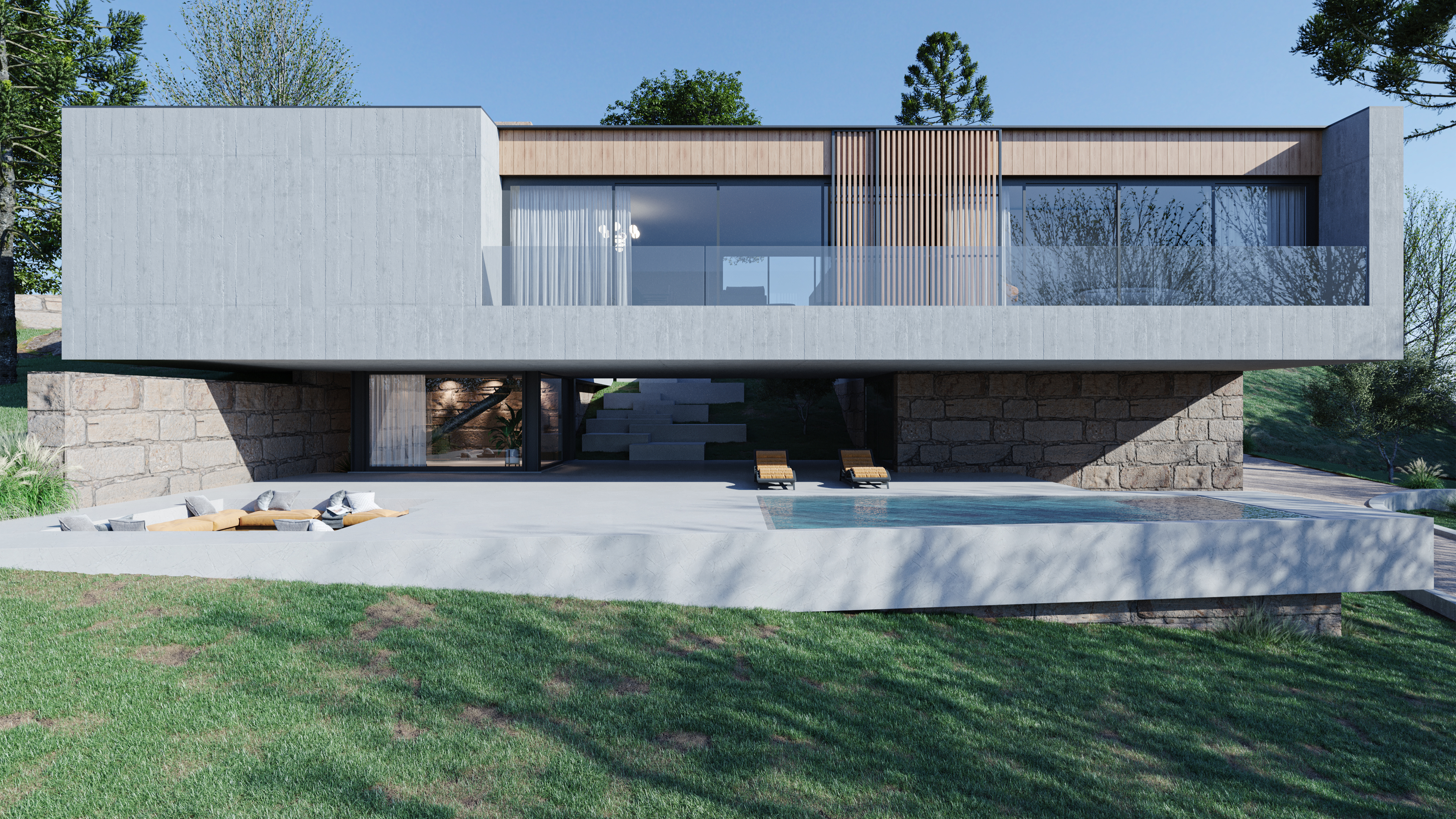
+
The morphology of the land, the sun exposure and the setting in the territory induced/designed the implementation, organization and configuration of the house. The housing proposal is developed in a rectangular volume, shaped like a “U”, with the two largest fronts facing east and west. The concept of the proposal aims to create cutouts in the facade, as well as entrances for overhead light and natural ventilation in the heart of the house. The experience in housing has its essence in the relationship between the wings and, significantly, with the shadow spaces created by the upper volume. The proposal is characterized by a desire for visual permeability and pockets of light that guide the entire volume, set around the gardens associated with it.
Location:
Year:
Area:
Typology:











Other Projects
back

