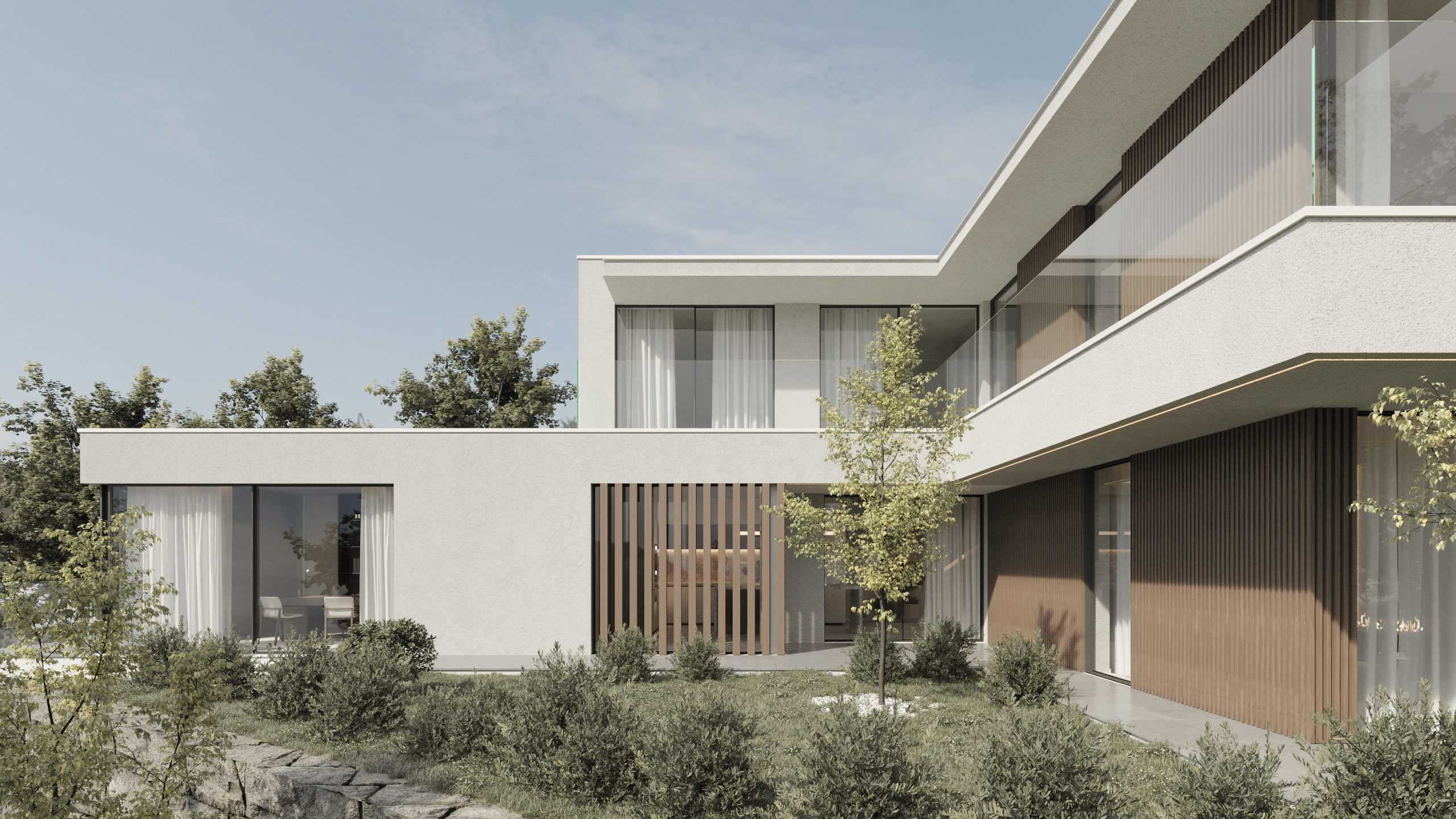Casa Candinha

+
The Casa Candinha project started from the intervention in an existing ruin, transforming it into a house with strong lines and volumes, but with a simple expression and integrated into the landscape. The strategy adopted consisted of closing the house to the street, guaranteeing privacy, and opening it to the natural surroundings, privileging the relationship with the landscape and the view of the river. Continuity between exterior and interior was one of the fundamental principles of the project, reflected in the choice of materials such as walnut wood and slatted panels, which provide unity, texture and a sophisticated character to the space.
Location:
Cabeceiras de Basto
Year:
2023
Typology:
Residence







Casa Candinha
Other Projects
back

