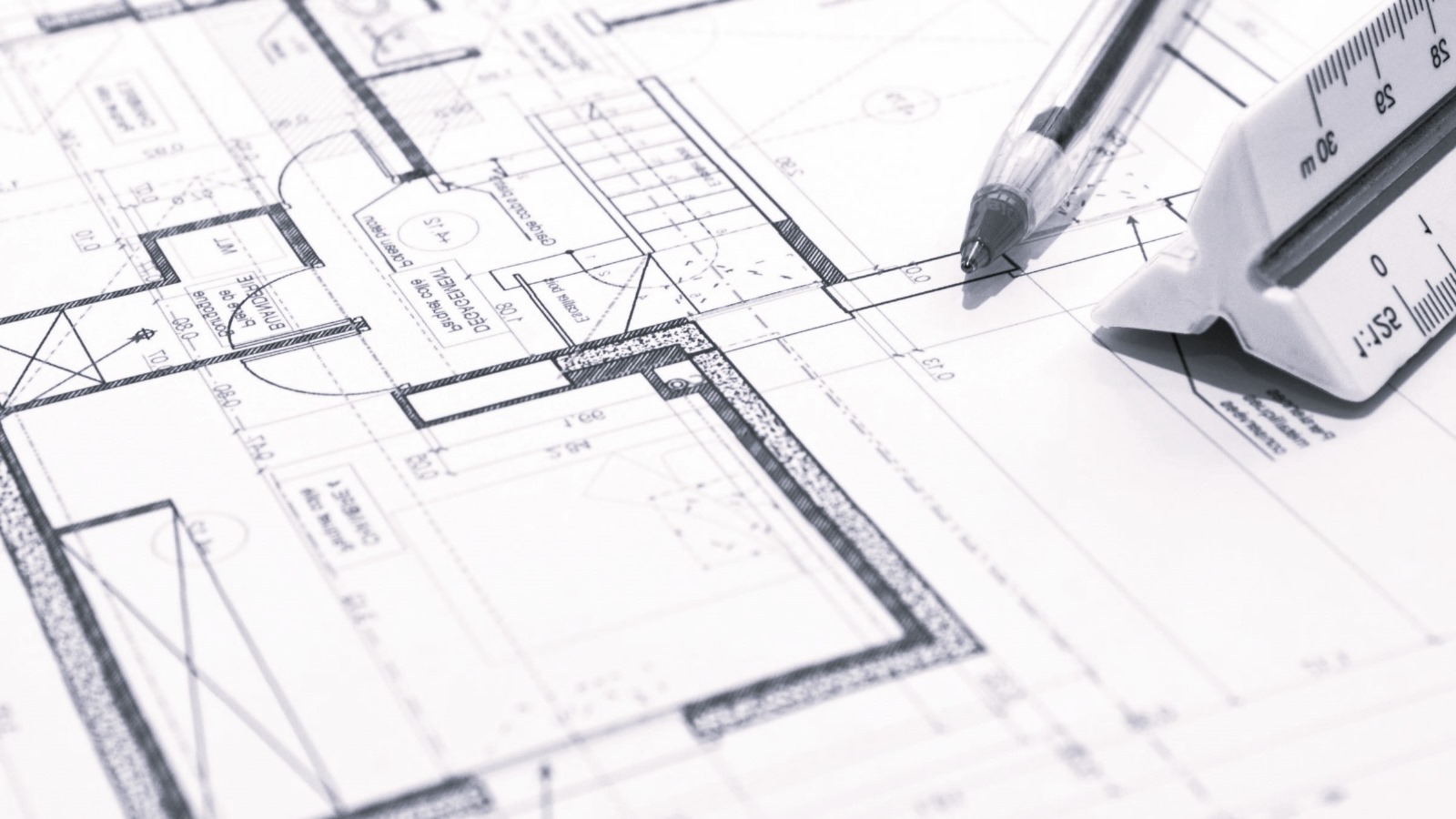Before starting construction, it is important to consider several stages, including current urban planning regulations (both national and municipal), regulations, licenses and other essential requirements.
With the entry into force of Decree-Law No. 10/2024, known as Simplex Urbanístico, there were significant changes to the Urbanization and Building Legal Regime (RJUE). The main objective of this reform was to simplify licensing and make processes more agile.
However, before moving forward, it is advisable to consult the City Council of the place where you intend to build. This step allows you to obtain essential information about what can be done on the land, helping to anticipate possible challenges. To this end, the legal regime provides two ways to obtain detailed information about the construction capacity and feasibility of the project.
Planning the stages
Choosing the land – Check whether the chosen location meets your needs and complies with the city council’s urban planning regulations.
Initial budget – Estimate the costs of purchasing the land, developing the project and building it.
Financing – If necessary, consult banks to obtain housing or construction credit.
Purchasing the land
Checking feasibility – Consult the Municipal Master Plan (PDM) to ensure that the land allows construction.
Prior Information Request (PIP)
According to Article 14 of the RJUE, there are two types of PIP that can be requested to obtain information on the feasibility of the project:
Generic PIP – Allows you to obtain an opinion from the City Council on the possibility of construction, without the need to submit specific technical documents. The content may vary depending on the request and the elements presented.
Qualified PIP – Requires the submission of specific documents (as described in Ordinance No. 71-A of February 27) and provides a more detailed response on the feasibility of the project.
It is recommended that you consult an architect or specialist to ensure that all stages of the process are completed correctly and without setbacks.
If you need help planning your project, get in touch with us!
Elementos Instrutórios
Os projetos devem incluir elementos específicos conforme estipulado na Portaria n.º 71-A de 27 de fevereiro.
Projetos em Obras Isentas
Com a redução do controlo prévio por parte das Câmaras Municipais para determinadas operações urbanísticas, torna-se ainda mais importante a responsabilidade dos envolvidos, como o dono da obra, projetistas e entidades executantes.
A isenção de controlo prévio significa apenas que não é necessário obter autorização prévia da autarquia, mas esta deve ser informada sobre o início da obra e pode fiscalizar o seu desenvolvimento. Além disso, todas as normas legais e regulamentares continuam a ser obrigatórias.
Assim, nas obras isentas de controlo prévio, é essencial garantir:
Projetos completos, incluindo arquitetura e especialidades;
Empresas certificadas para a execução da obra;
Documentação necessária, como certidão do registo predial, caderneta predial e ficha técnica do terreno;
Contrato de compra e venda formalizado por escritura pública.
Projeto de Arquitetura e Especialidades
Contratar um arquiteto para desenvolver um projeto em conformidade com as normas locais.
Engenharia e especialidades, abrangendo projetos de estabilidade, águas e esgotos, eletricidade, térmico e acústico.
Licenciamento ou Comunicação Prévia junto da Câmara Municipal para aprovação.
Licenciamento e Autorizações
Pedido de licença de construção: Emitida pela autarquia após aprovação do projeto.
Comunicação prévia de obra: Alternativa simplificada à licença em alguns casos.
Contratação de empreiteiro: Escolha uma empresa de construção certificada.
Fases da Construção
Preparação do terreno – Movimentação de terras e fundações.
Estrutura e paredes – Construção de paredes e lajes.
Cobertura – Instalação do telhado.
Instalações técnicas – Eletricidade, canalizações e climatização.
Acabamentos – Pintura, revestimentos e instalação de equipamentos.
Fiscalização – O arquiteto e engenheiro acompanham a obra para garantir conformidade.
Duração estimada do processo: Entre 12 a 24 meses, dependendo da complexidade da obra e dos trâmites burocráticos.
Let's start with the key points you've highlighted:
Exempt works don't require prior authorization from the municipality, but you still need to inform them and they can inspect the project.
Complete projects are essential, including architecture and specialties.
You need certified companies for execution.
Documentation is crucial, including land registry certificate, property booklet, and technical data sheet.
Formalized purchase and sale contract is required.
Now, let's move on to the project development process:
Architectural and specialty projects are necessary, including structural, water, sewage, electrical, thermal, and acoustic aspects.
You'll need licensing or prior communication with the municipality for approval.
Building permits and authorizations are key:
Construction license is issued by the municipality after project approval.
Prior notification of works is a simplified alternative in some cases.
Hiring a certified construction company is crucial.
Construction phases are outlined:
Land preparation includes earthworks and foundations.
Structure and walls involve building walls and slabs.
Roofing includes installing the roof.
Technical installations involve electricity, plumbing, and climate control.
Finishing includes painting, coatings, and equipment installation.
Supervision by the architect and engineer ensures compliance.
The estimated duration of the process is 12 to 24 months, depending on the complexity and bureaucracy.
Do you have any specific questions about this process? For example, what are the specific requirements for exempt works? Or, what are the steps involved in obtaining a construction license?

