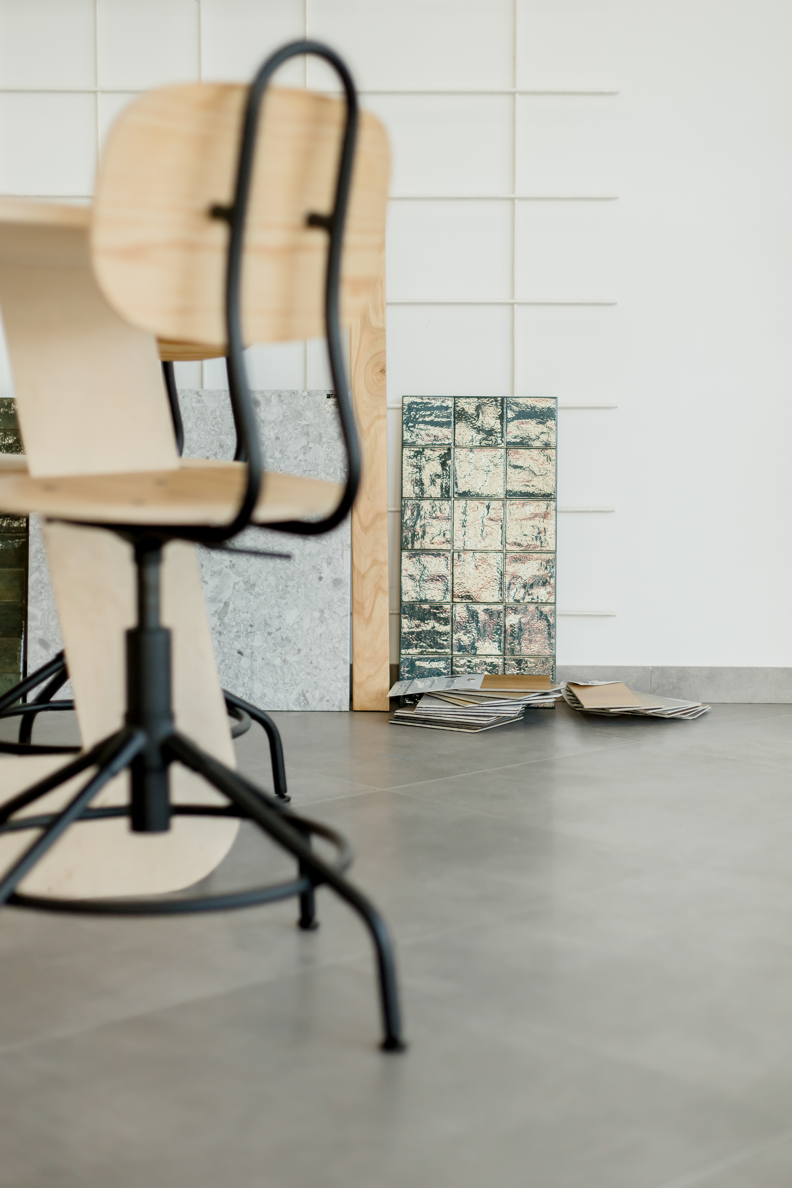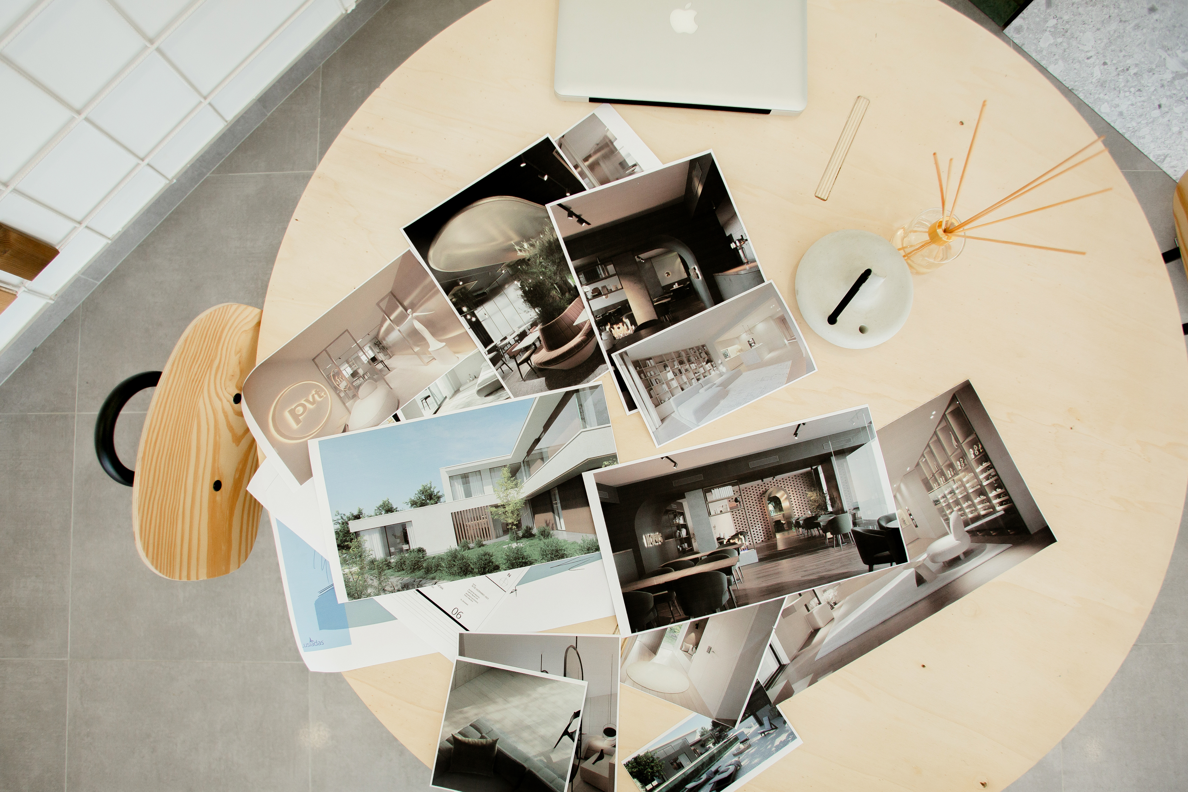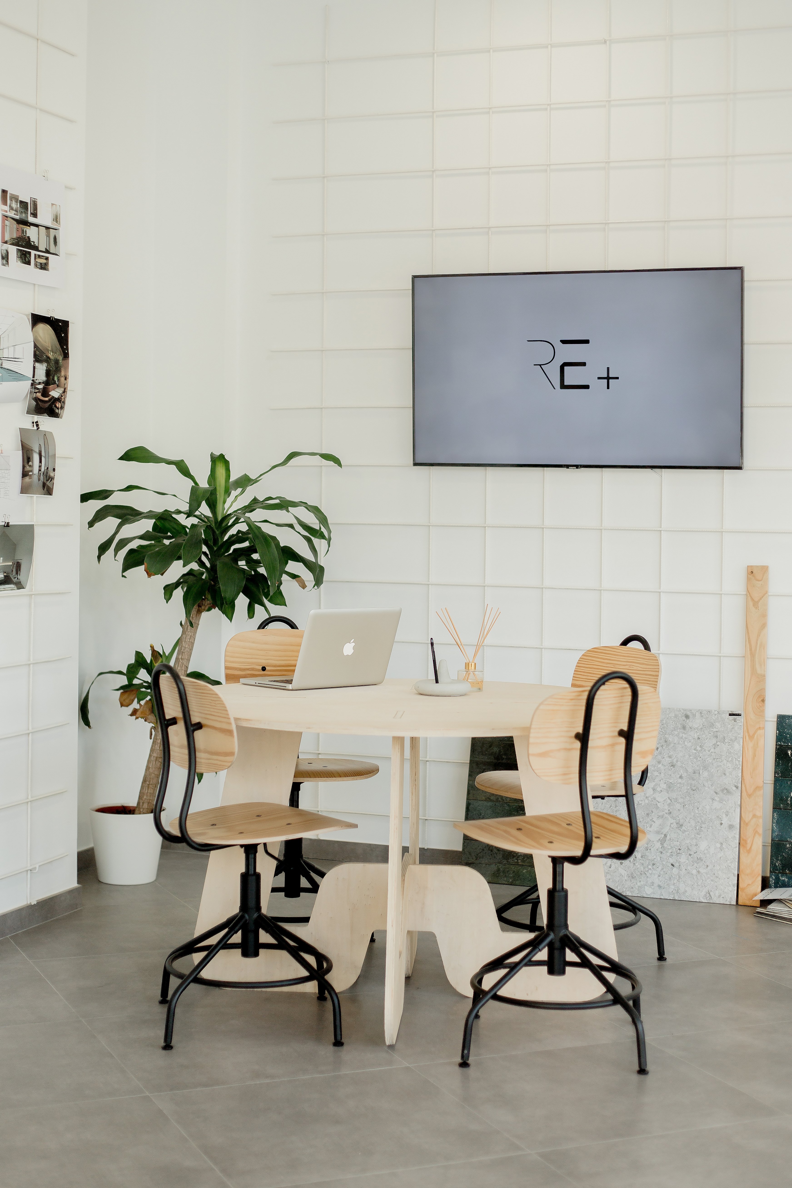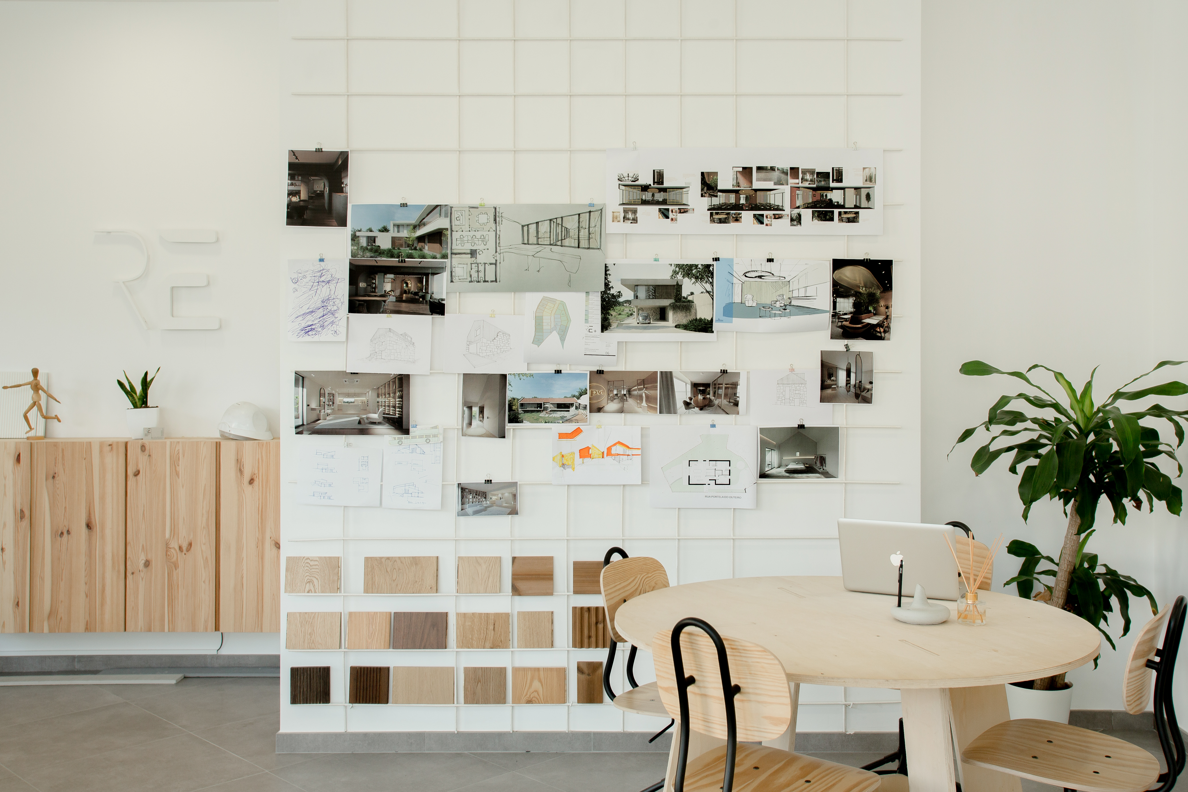The RE+ Atelier
Atelier RE+, founded by Eugénia Leite and Rúben Vilas Boas, is an office located in the North of the country, specifically in the town of Cabeceiras de Basto. Its main area of activity covers the development of projects in the spheres of Architecture/Design and Engineering, covering different scales and approaches, with housing, corporate, health and services programs, with special particularity in rehabilitation.
We are captivated by a design approach focused on unique, innovative and creative solutions, offering our clients the commitment characteristic of a small studio, combined with extensive experience and multipurpose expertise.
We value the integration of complexity and diversity in our projects, which leads us to address significant issues such as preservation, urban regeneration and sustainability.
We believe in architecture thought of as an operational tool for quality of life.
Composed of a multidisciplinary team, it is proud to bring together an effective group of professionals, including permanent employees, as well as specialized technical partners. The ambivalence and specialization of employees offers a transversal service, ranging from the initial assessment of needs, project proposal, and respective execution, management and coordination of work, to interior decoration.
The essence of each project lies in the harmonious integration of these different disciplines.
We are a cohesive team with a high sense of responsibility, whose main objective is to guarantee the client an attentive and efficient vision, as well as chronological and sustainable management in execution.
+
+
Colaboradores
X
Rúben Vilas Boas, born in 1988 in Vila Praia de Âncora, has a master's degree in architecture from the University of Minho.
Architect and technical manager of the RE+ studio, where he has developed a set of specialized projects, as well as monitoring and executing them.
Enthusiastic and knowledgeable, he adds rigor and excellence to every detail, having extensive experience on site.
He collaborated with other studios and research groups, where he had the opportunity to explore public space dynamics and the development of urbanization plans.
Synchronized with his professional activity, he develops travel records and notebooks aiming to capture the environment through observation and consequent illustration; providing you with a range of trips and experimental experiences, as well as new knowledge and techniques.
The starting point for a new project is based on understanding the client's needs, articulated with the space and environmental conditions.
The program established by the client represents an immediate demand, and it is essential to establish criteria and objectives to understand their real needs and ambitions. We observe each case, experiment with possibilities, test ideas, with the project being the protagonist.
Regarding the space, we seek to enhance the place through intervention, respecting the client's ideas without distorting the context of the environment; establishing new paradigms of creativity assimilated to the sublimity of details, design and innovation.
The entire process is conducted with enthusiasm, but with the awareness that the final result of the project must meet the expectations created, both at a conceptual and budgetary level and, essentially, the needs of each person.
We recognize the role of architecture in the success of any project.








